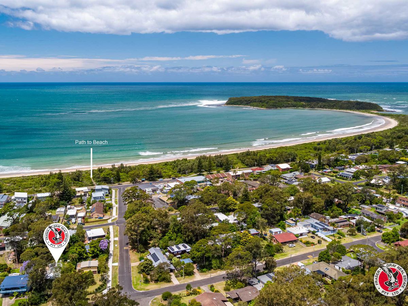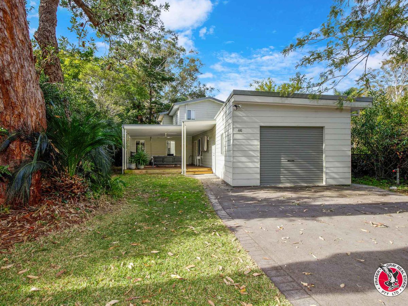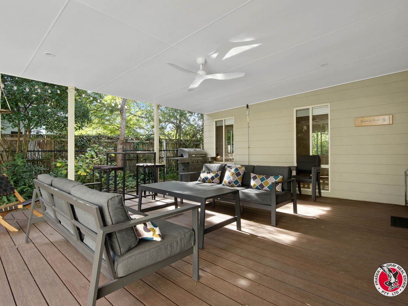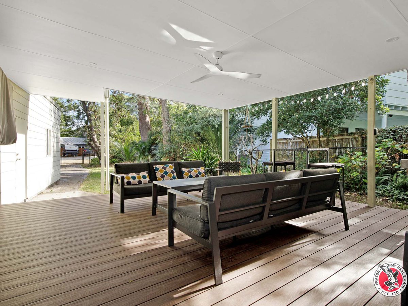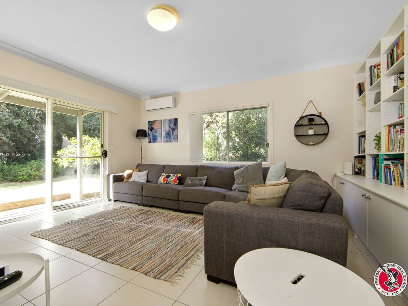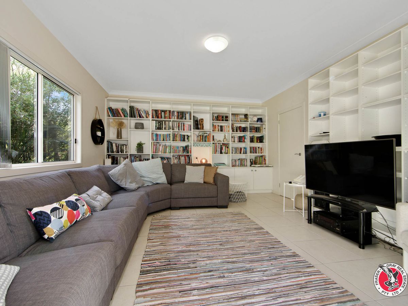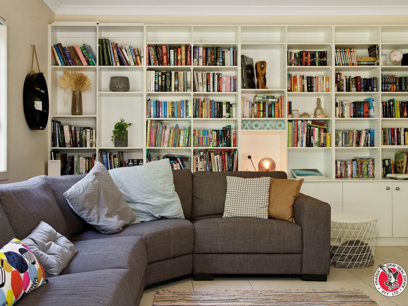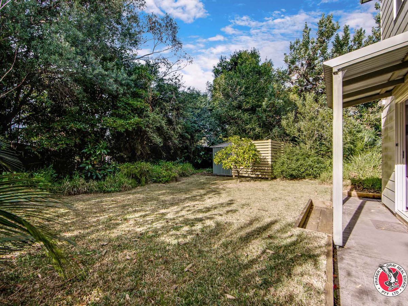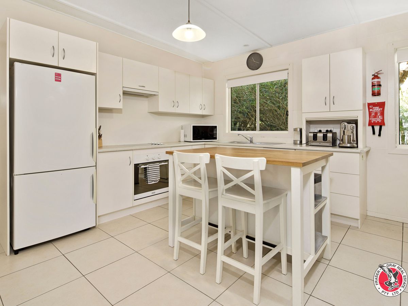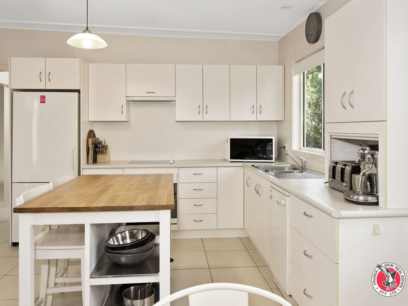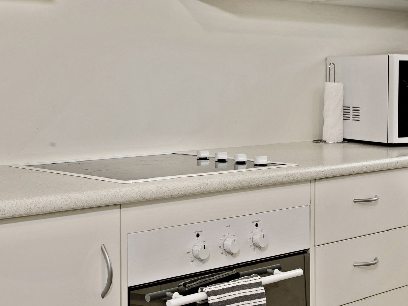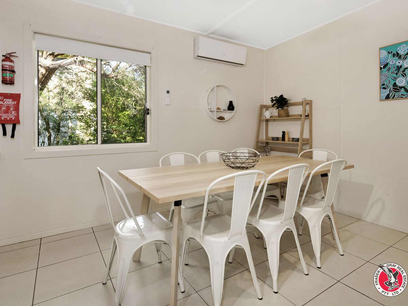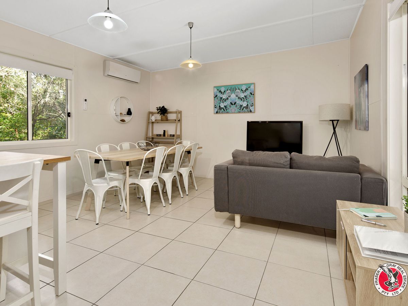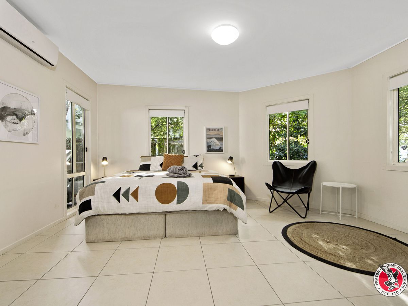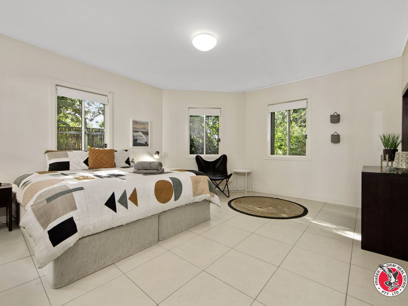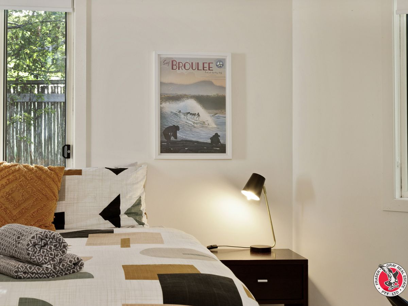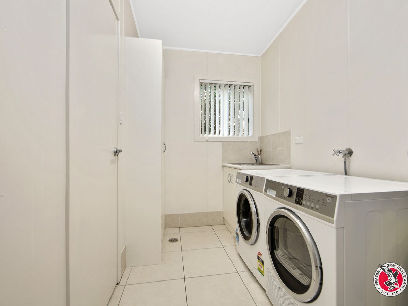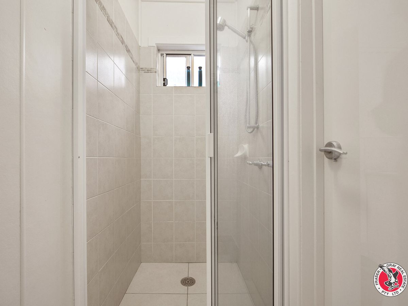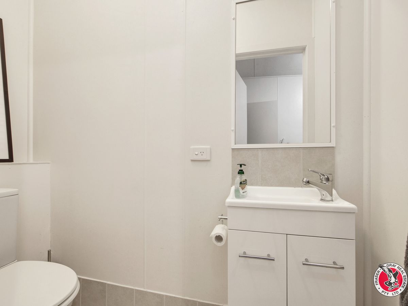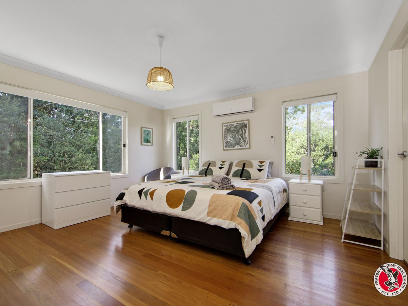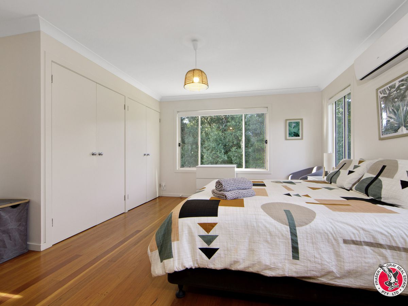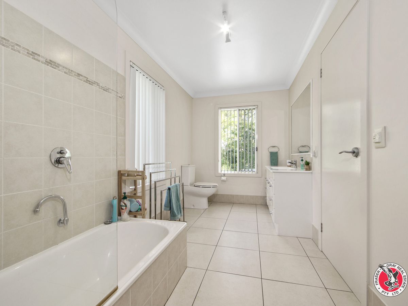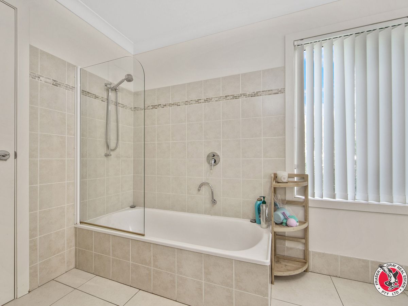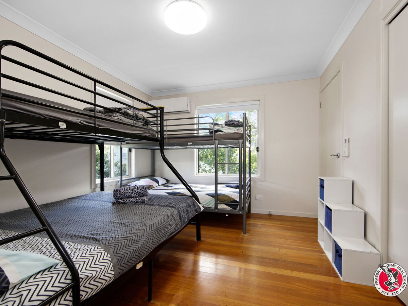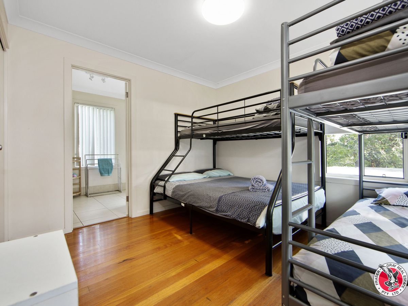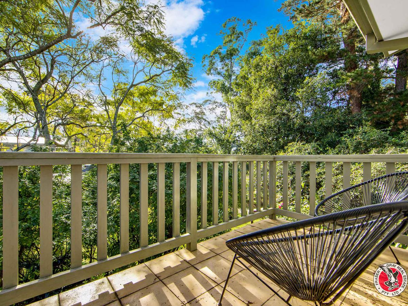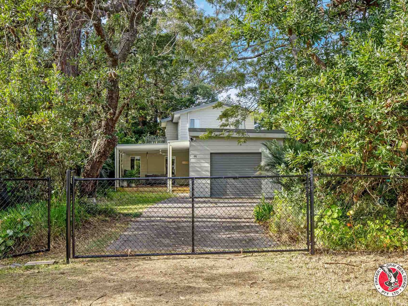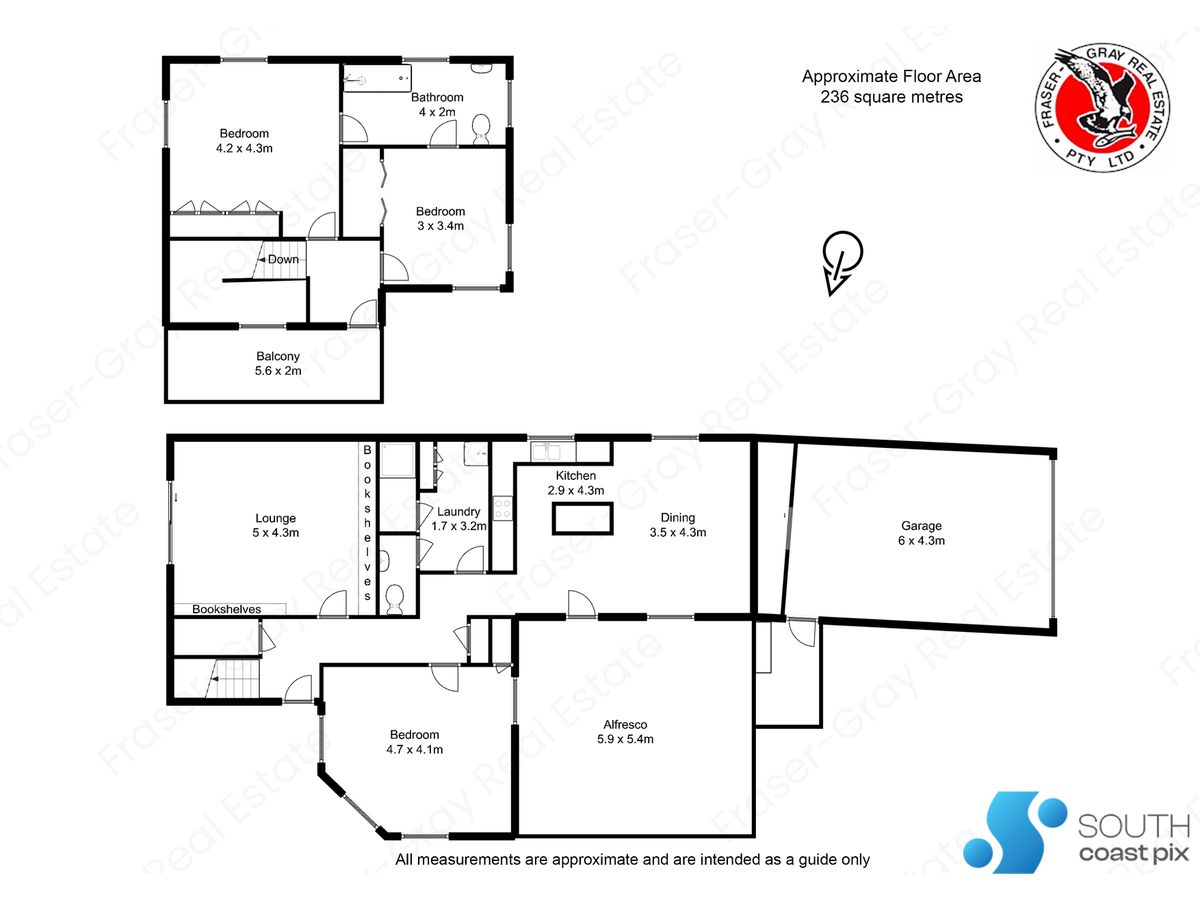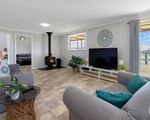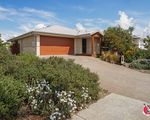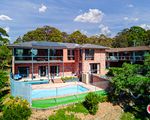46 Elizabeth Drive, Broulee
LIFESTYLE IS ABOUT CHOICES
The property has been planned to capture the essence of Coastal living with the minimum expenditure of effort.
Located in a prime position in the older part of Broulee with a block size of 822m2, this 3 bedroom, 2 bath home is built over two levels with skillful placement of windows which bathe the building with perfusion of light.
Entry level is home to the large lounge room with a big book lined study, with tranquil views out over the garden. The well-equipped kitchen/dining has access to the covered alfresco area. A great space to entertain or just relax in the peace & quiet.
The bedroom downstairs has an interesting use of angled walls giving enough room for a king size bed and built-in wardrobes. The big laundry has a separate powder room and separate shower.
A beautiful contemporary timber staircase leads you to a generous master bedroom with a wall of built-ins and direct access to a big two-way bathroom which also services the 3rd bedroom. There is access to a sunny northerly balcony for this area.
Car accommodation is catered for with an oversized single garage with remote controlled door and a storage area at the back. A low maintenance garden, private bore and an external hot and cold shower, ideal for when you arrive back from a day at the beach.
Set in the middle of everything that Broulee has to offer this home has it all. Close to the schools, beaches, Single Fin Coffee Shop and the new Train Central Food Works, this is an ideal family home. With Broulee’s growing popularity it is a testament to the enviable lifestyle on offer in the family-friendly location.
Heating & Cooling
Outdoor Features
Indoor Features
Mortgage Calculator
$3,078
Estimated monthly repayments based on advertised price of $1200000.
Property Price
Deposit
Loan Amount
Interest Rate (p.a)
Loan Terms

